Training Areas:
Tactical Building
The Tactical Building is comprised of a steel structure large enough to contain a wood frame structure, built to withstand the daily usage of first responder training. The building has ~4,000 sqft. of floor space and is divided into two areas. On the East side of the building, a wood frame 2 story (~2,400 sqft.) structure with multiple doorways throughout the structure allowing for unused doorways to be filled with “Wall Blanks” or “Reversible Doors”. This makes the building adaptable in providing multiple configurations of rooms and entry and exit points. On the East end of the building is an open bay that faces the two story façade that allows any number of scenarios to be presented in an indoor environment. It also allows the structure to be broken down into different smaller portions for several scenario-based trainings at the same time.
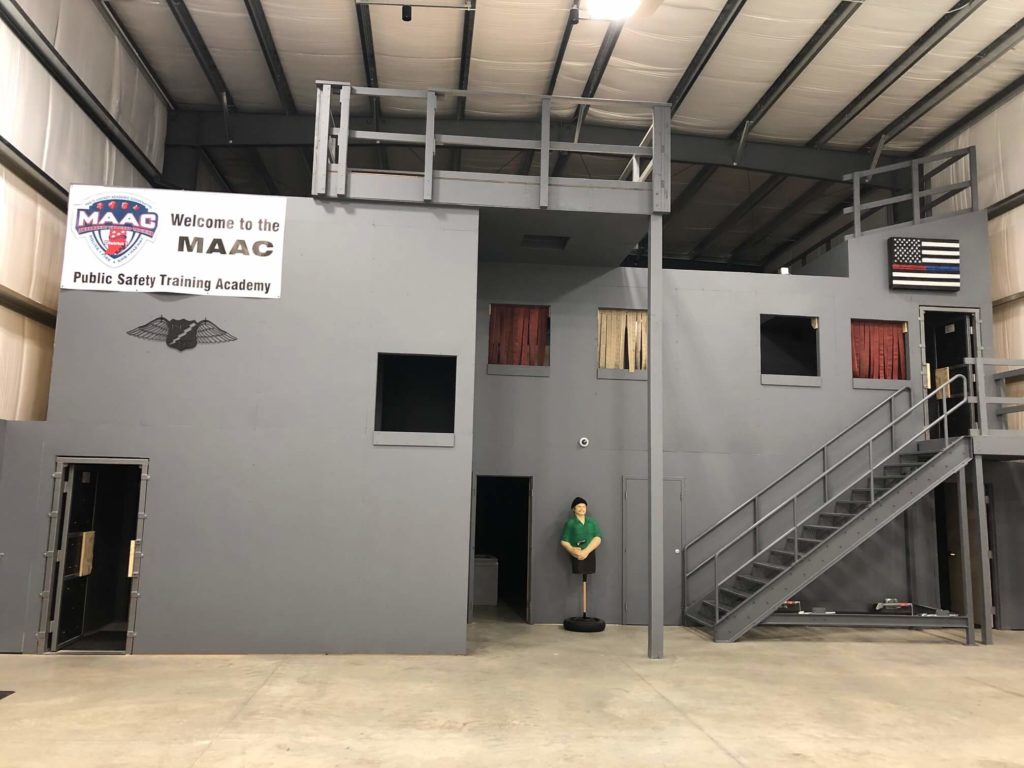

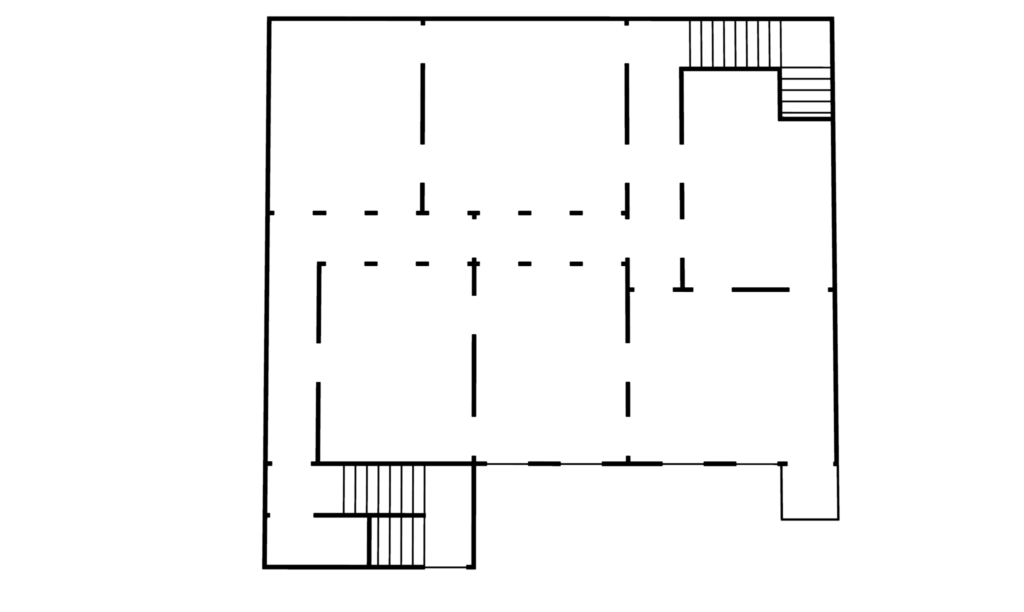
Reversible Doors and Wall Blanks
The doorframes have four sets of hinges and strikes which allow each door to be either open Left or Right and inward or outward swinging. The door can also be removed and a wall blank door panel put in its place that returns the doorframe into a wall with the same color as the wall.
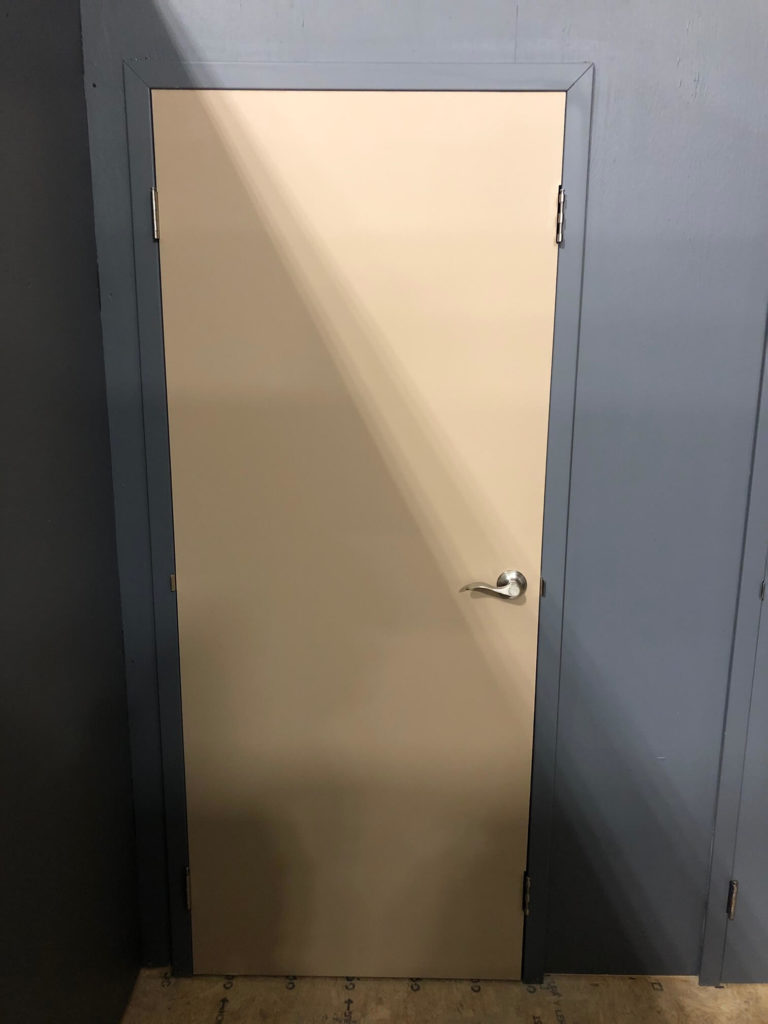
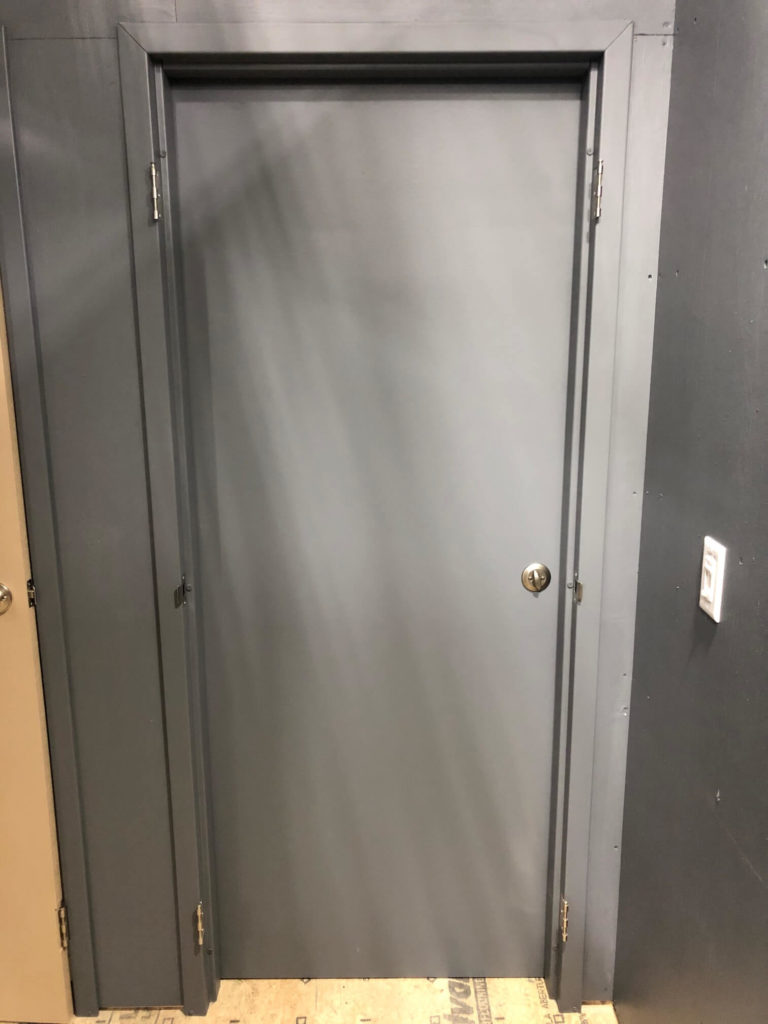
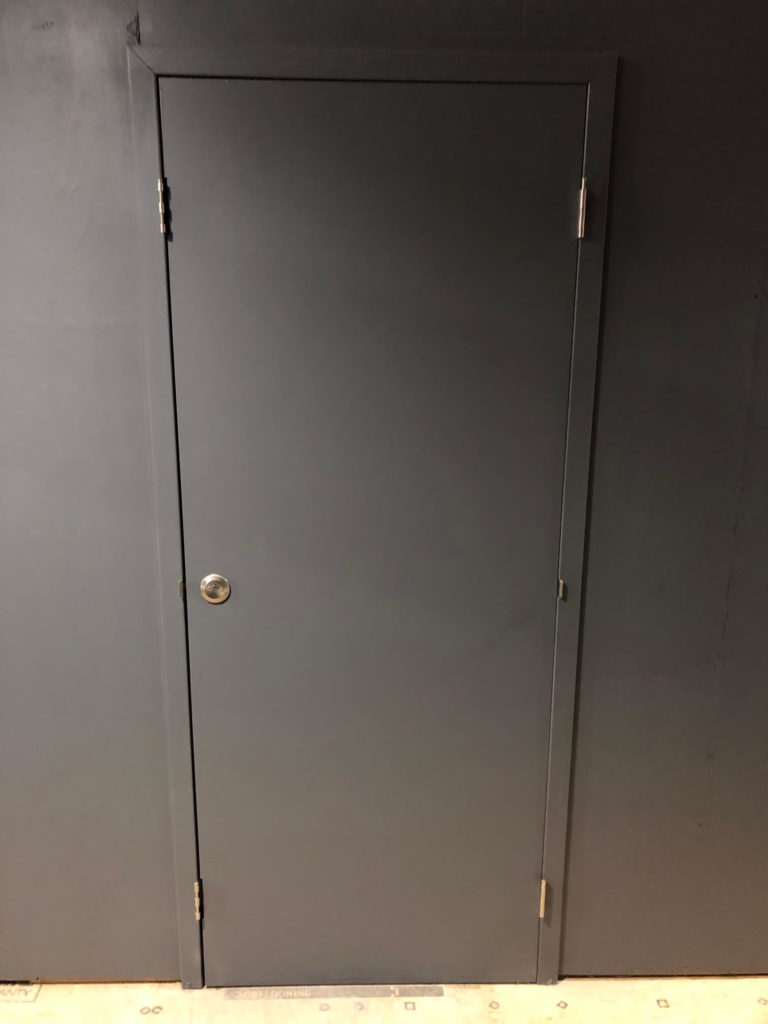
Breach Doors
The two-story wood frame building has two breach doors installed in the front facade. One on the first floor and one at the top of the exterior stairs to the second floor.
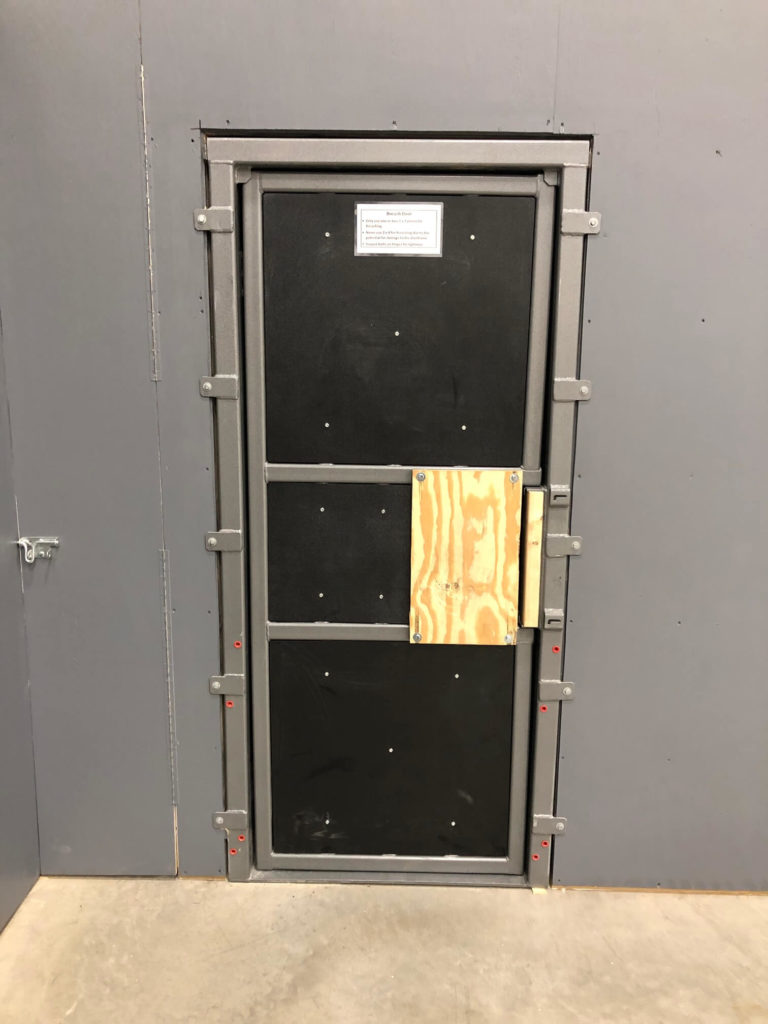
Catwalk
The catwalk above the second floor allows viewing into the tactical rooms below. The Catwalk also allows viewing onto the open bay floor area.
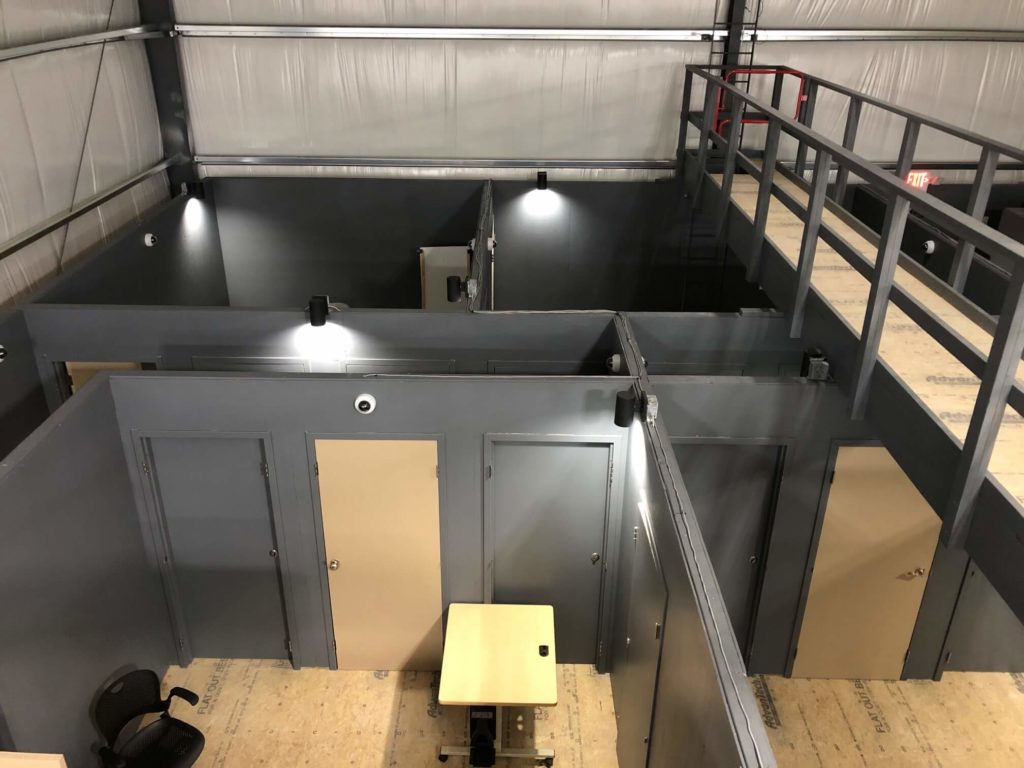
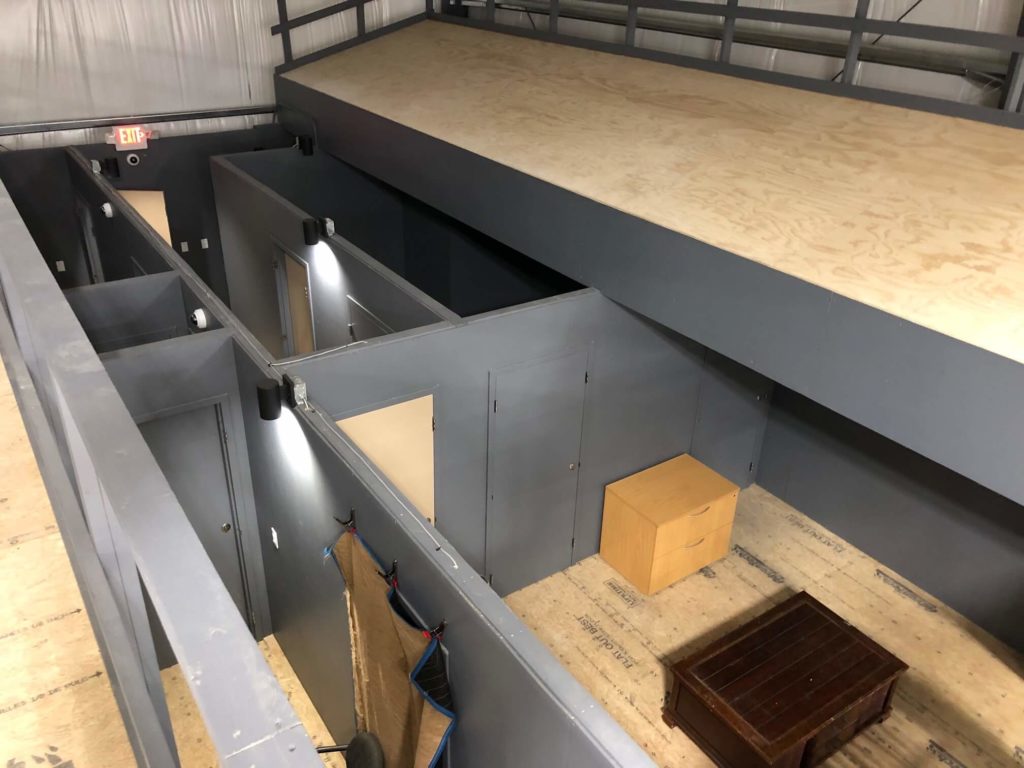
Attic Access
The attic is fully enclosed and has three access points with one being a pull down attic ladder. The other two are older designs that require the opening to be pushed up for access.
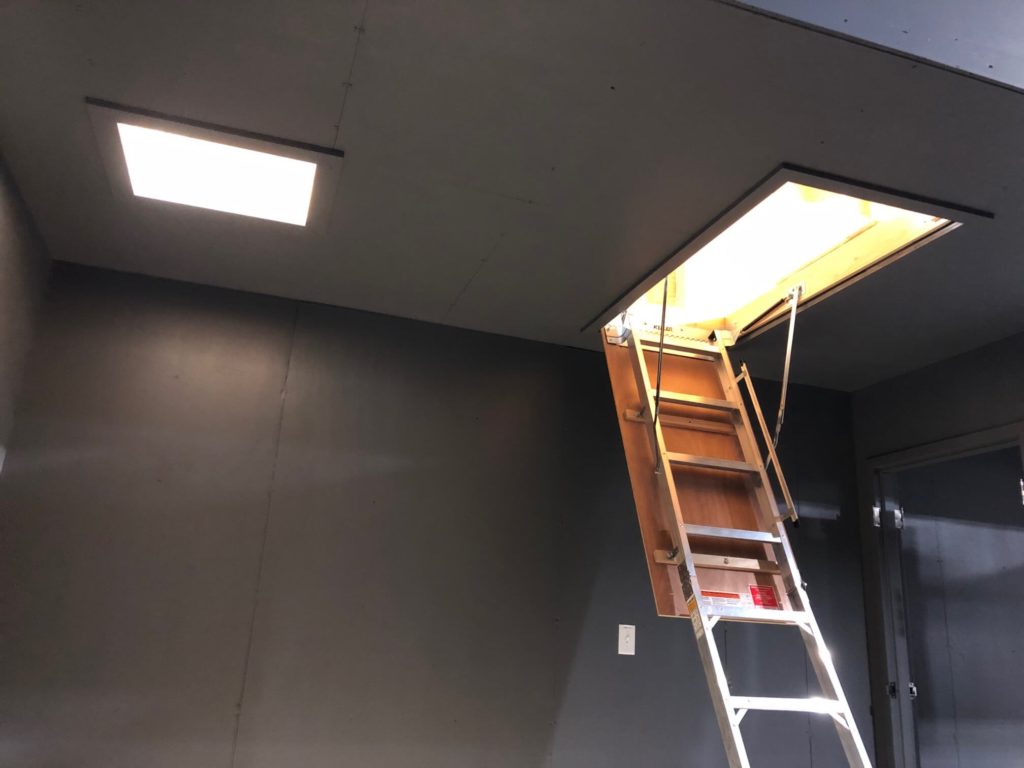
Movable Stairs
The stairs can be raised and the railing can be lifted and both rotated to allow a direct approach up the stairs to the landing.
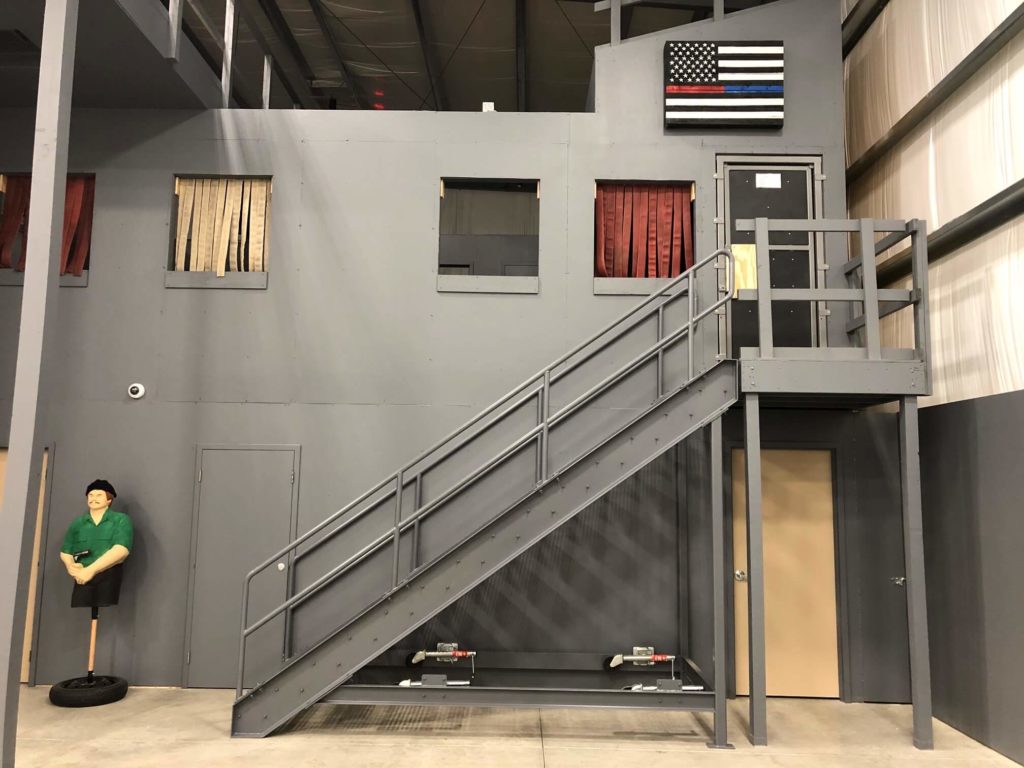
Open Bay
The open bay is large enough to have several vehicles in the bay and also allow the setting up of the movable wall system.
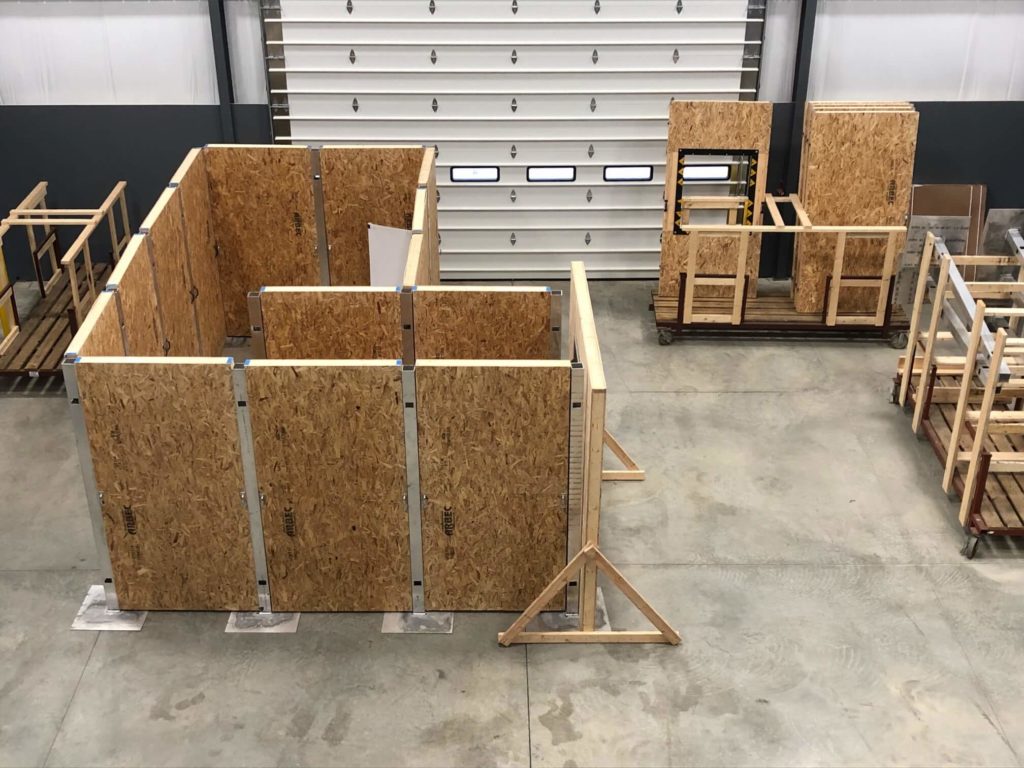
Target Dummies and Target Stands
Two Target Dummies are available in the building along with several target stands and can be relocated as needed.


