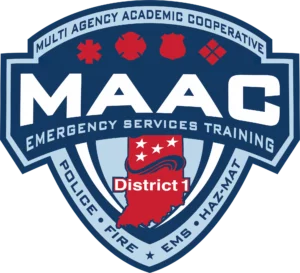Training Areas:
Live Fire Burn Building
The 1,400 sq. ft. two-story residential burn building is a Class A burn structure with three separate burn areas, two on the first floor and one on the second floor. Interior and exterior stairs allow stairwell operations under live fire conditions to complement stairwell training conducted in the 4-story tower. The burn building has multiple entry points via various simulated porch entry points along with a long interior hallway that allows for various entry and hose evolutions. The exterior stairway leads to a flat roof section that can be used as a staging area for simulating a basement scenario via entry from the second floor.
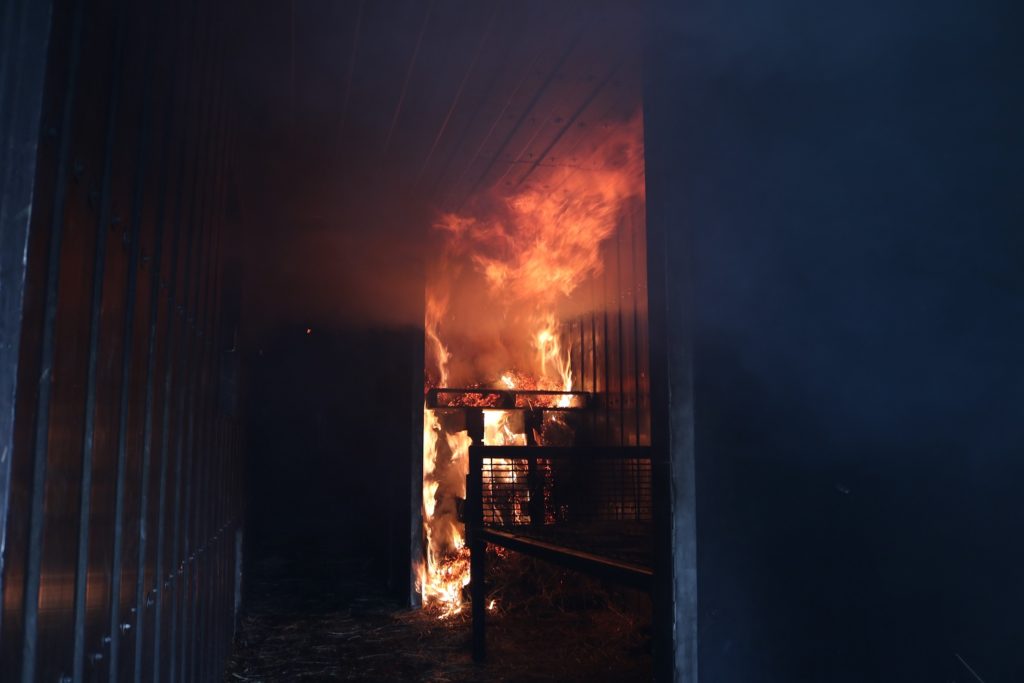
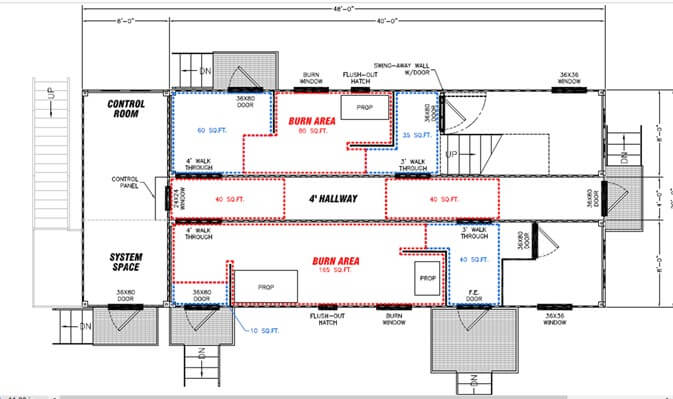
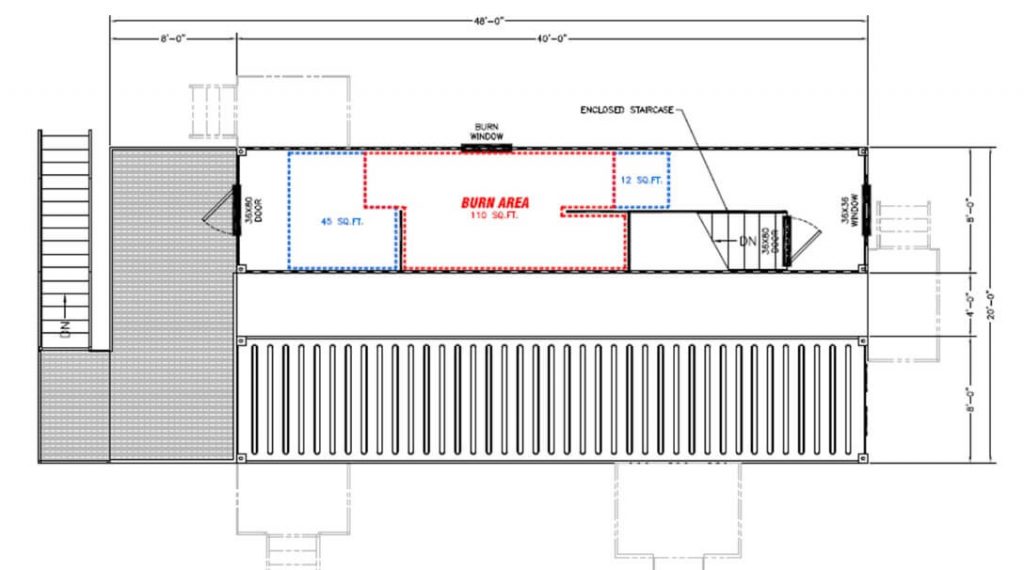
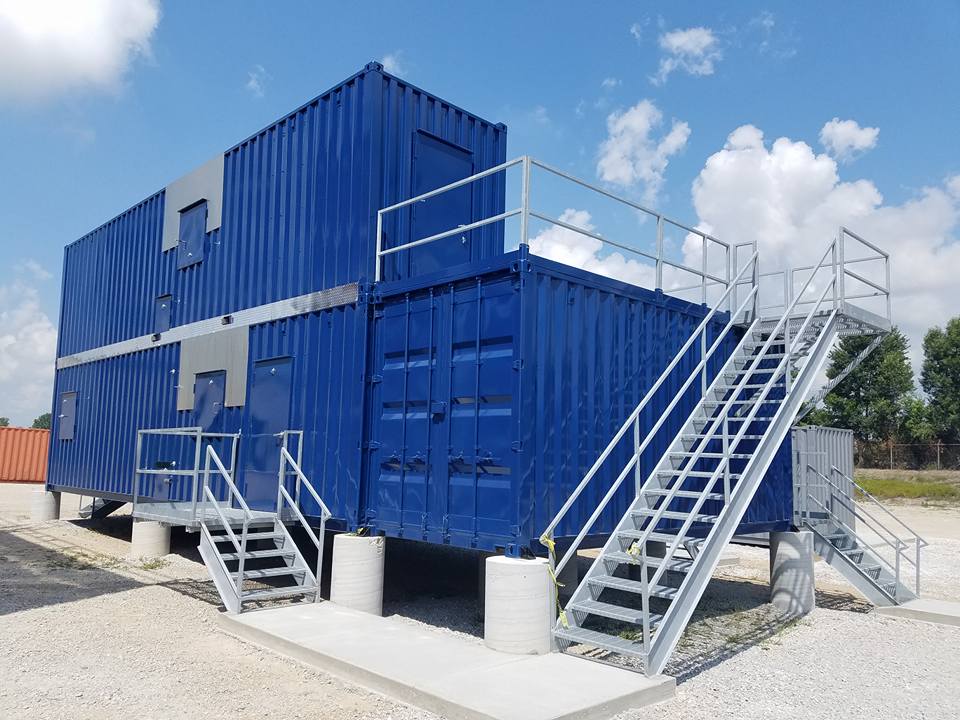
South View
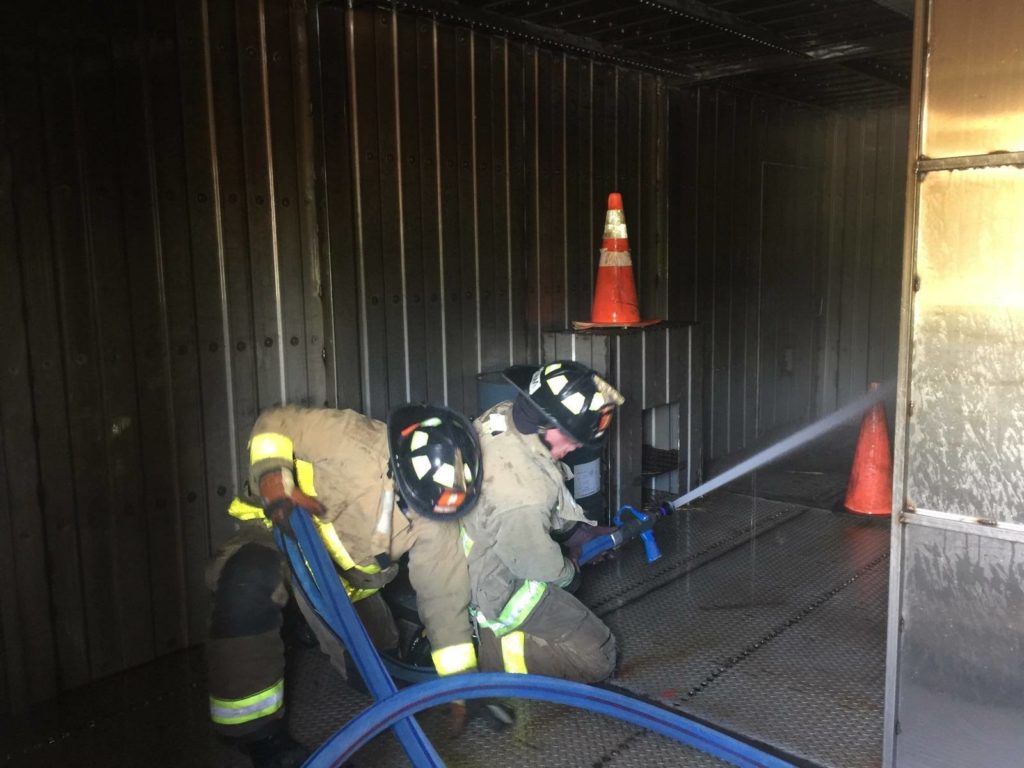
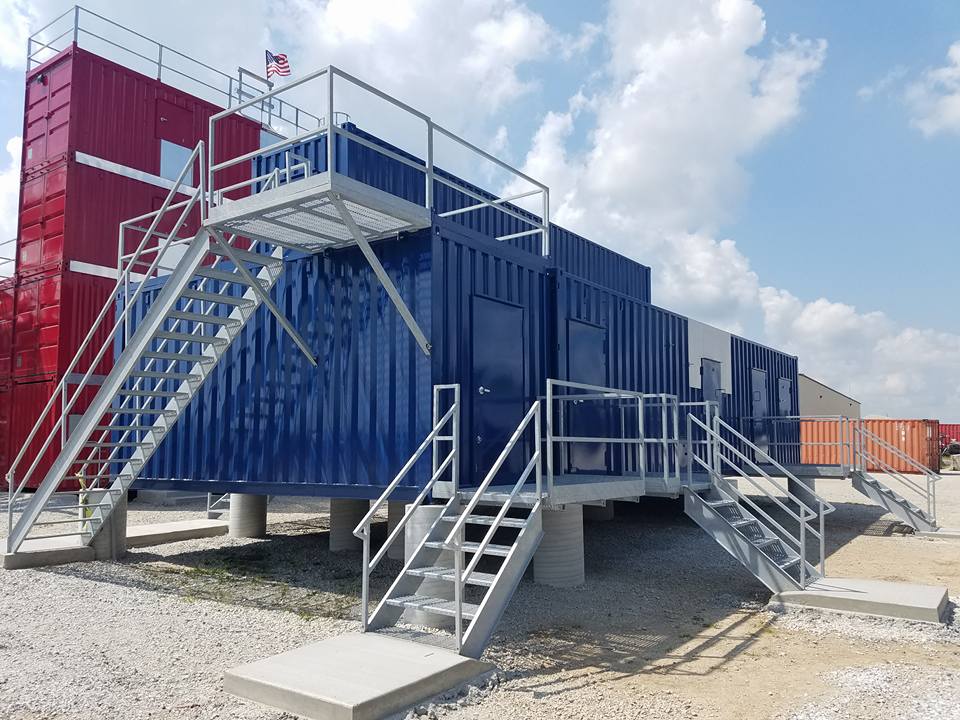
North View
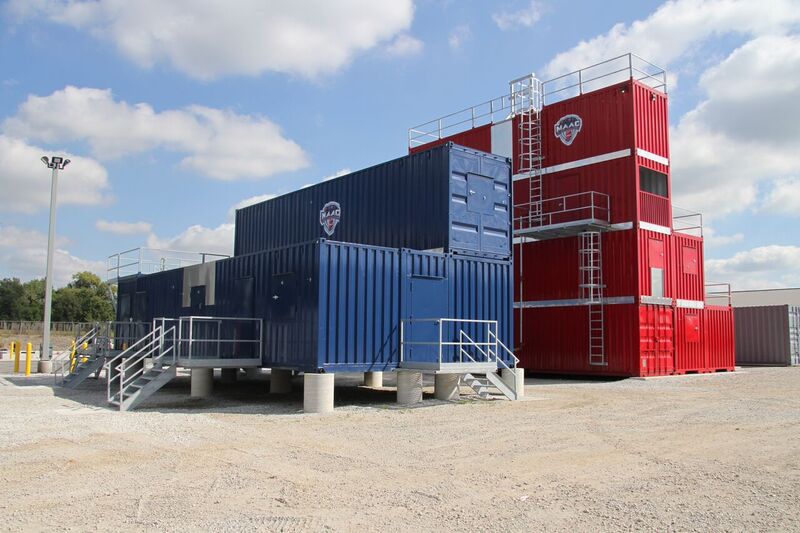
West View
Training Resources:
Forms/Documentation
MAAC Live Fire Burn Building Training Procedure Rev 3
MAAC Safety Officer Checklist Rev 4
MAAC Live Fire Burn Building Checklist Rev 5
MAAC 2 Story Burn Building Command Sheet Rev 2
Cmd Sheet Assignment Examples Rev 1
Live Fire Training Evolution Fixed Facility Instructor Task Book Rev 6
Scenarios
Live Fire Scenario 1 One Story Ranch Living Rm Slab
Live Fire Scenario 2 Two Story Bungalow Kitchen Basement
Live Fire Scenario 3 One Story Ranch Living Rm Slab
Live Fire Scenario 4 One Story Ranch Living Rm Slab
Live Fire Scenario 5 One Story Ranch Living Rm Crawlspace
Live Fire Scenario 6 One Story Ranch Kitchen Crawlspace
Live Fire Scenario 7 Multi Story Apartment Basement Apt
Live Fire Scenario 8 Multi Story Apartment Basement Apt
Live Fire Scenario 9 Two Story Bungalow 1st Floor Bedroom
Live Fire Scenario 10 Modern Ranch Kitchen
Live Fire Scenario 11 One Story Apt Bldg
Live Fire Scenario 12 Multi Story Apt Bldg 1st Floor Apt
Live Fire Scenario 14 Two Story Home Basement
Live Fire Scenario 15 One Story Home Basement
Live Fire Scenario 16 Two Story Home Upstairs Transistional
Live Fire Scenario 17 Two Story Home Upstairs Transitional
Live Fire Scenario 18 Two Story Home Upstairs Transitional
Live Fire Scenario 19 Two Story Home Upstairs Transitional
